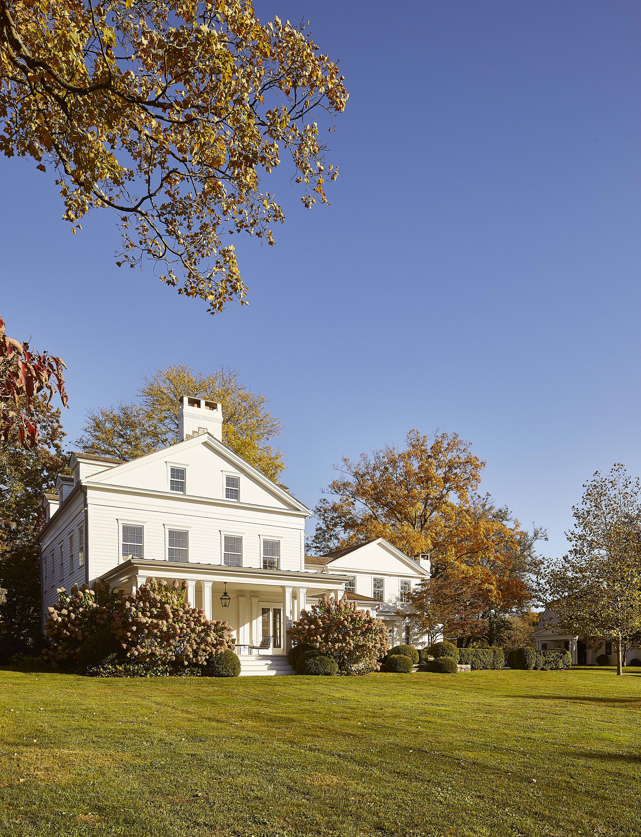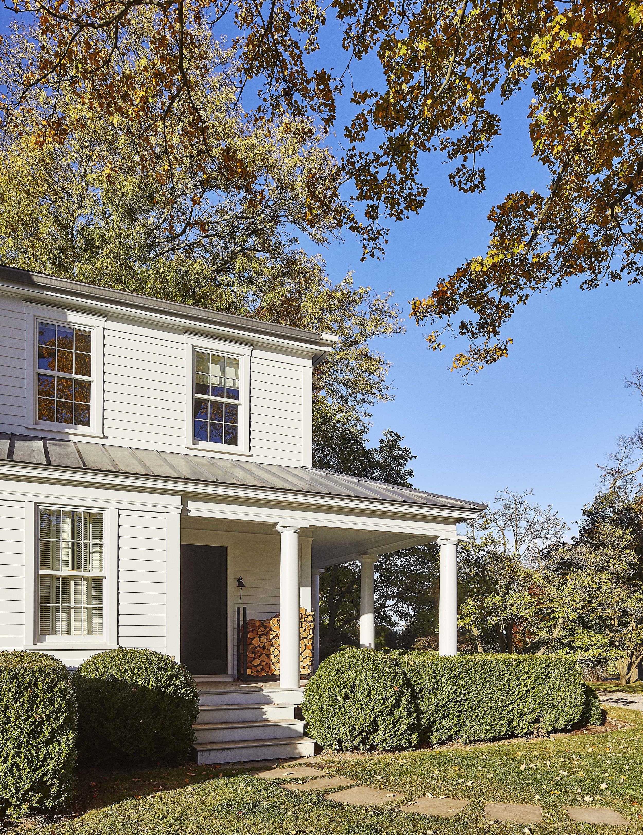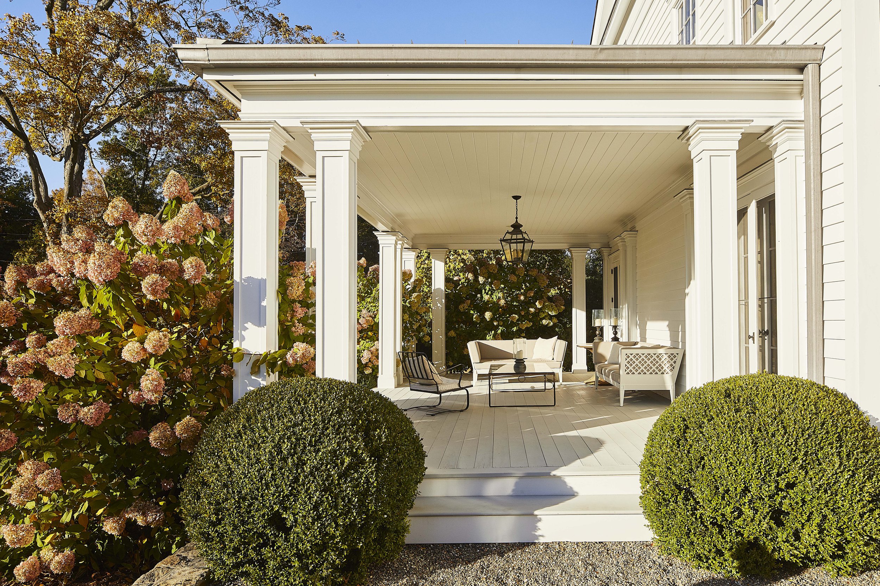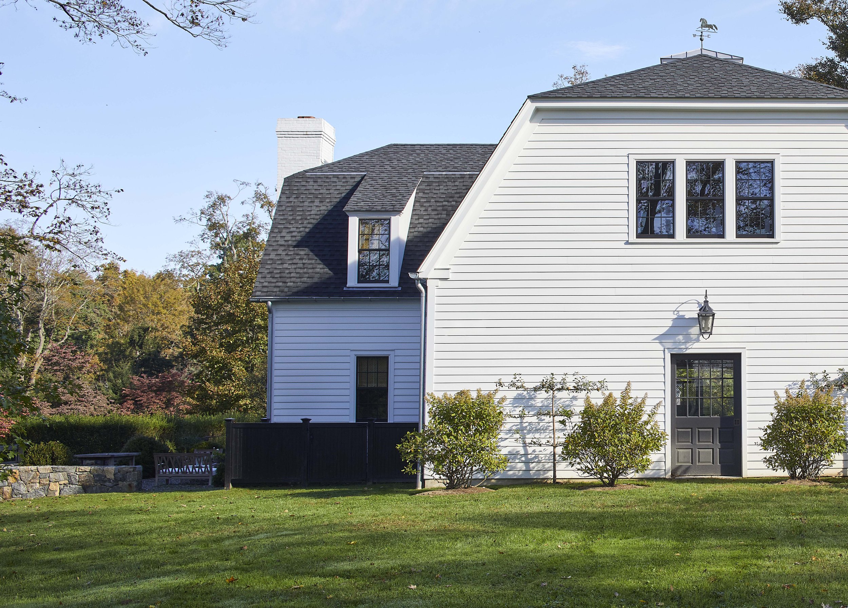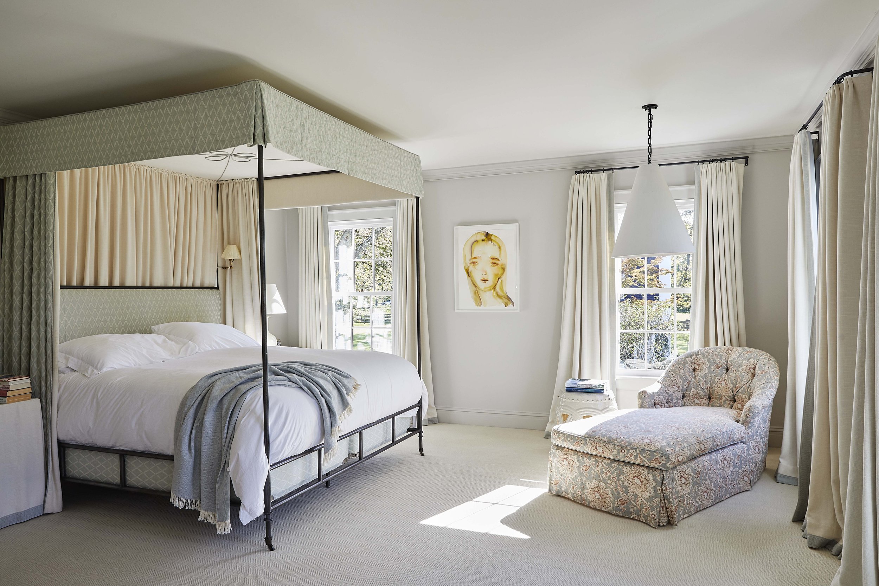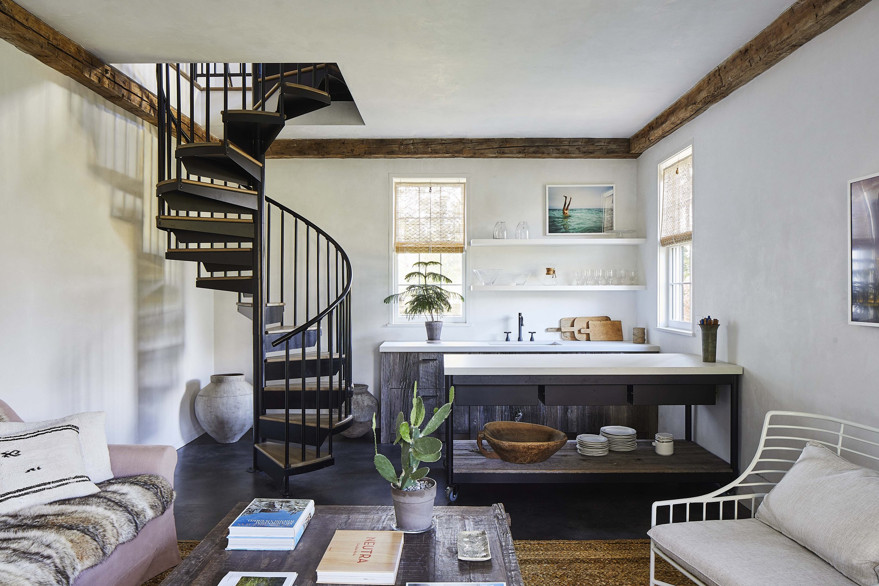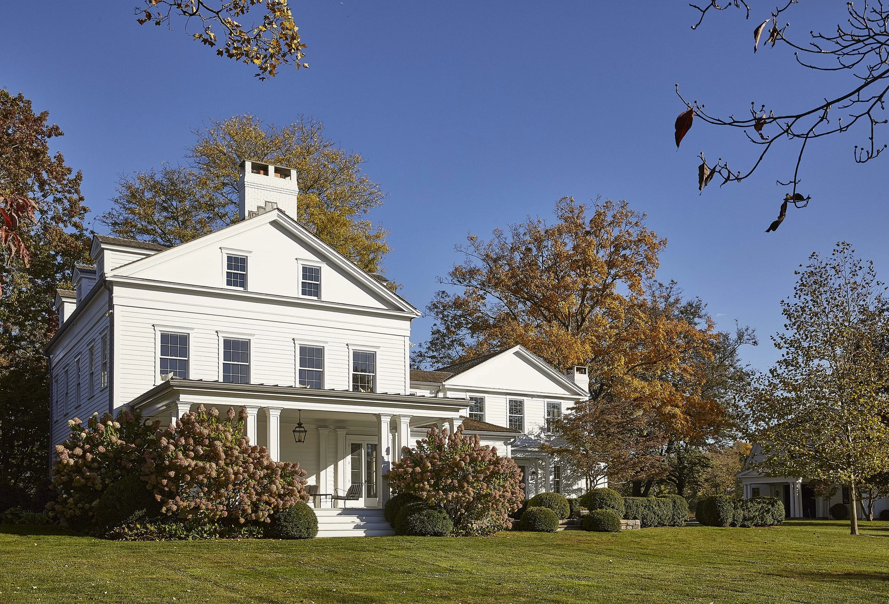
Guard Hill Farm
Bedford, New York
Builder: Shanahan Group
Landscape Designer: Leslie Needham Design
Photographer: William Abranowicz
Featured in Frederic Magazine
The home at Guard Hill Farm in Bedford, NY is a late 19th-century Colonial Revival that underwent a complete exterior and interior renovation, including additions. The residence is situated on the corner of two of Bedford's prominent estate and scenic roads. Our office was responsible for designing and overseeing the complete renovation of the architecture and working closely with the owner to consult, develop, and detail the interiors. The property, main residence, and accessory structures were in complete disrepair after years of neglect and required a significant overhaul for the new owners and their young children.
The project brief aimed to update the house and create cohesive and functional living spaces that connected all aspects of the home without compromising the formal scale of the original 19th-century rooms. It was also important to open up access to the outdoors both physically and visually. Achieving this required reorganizing the plan of the house and removing undesirable elements that no longer added value.
The project resulted in tailored indoor and outdoor spaces with views towards the western hills of Mount Kisco. The interiors were designed to recreate the character of the original 19th-century colonial home, with specific attention given to the restoration and celebration of details designed by the architect Stanford White, including the dining room fireplace mantel and some plaster detailing. There is a letter from White documenting these updates in the Bedford town historian's records. These efforts aimed to unify the home, elevate its architectural presence, and give it a new life for its current owners.
