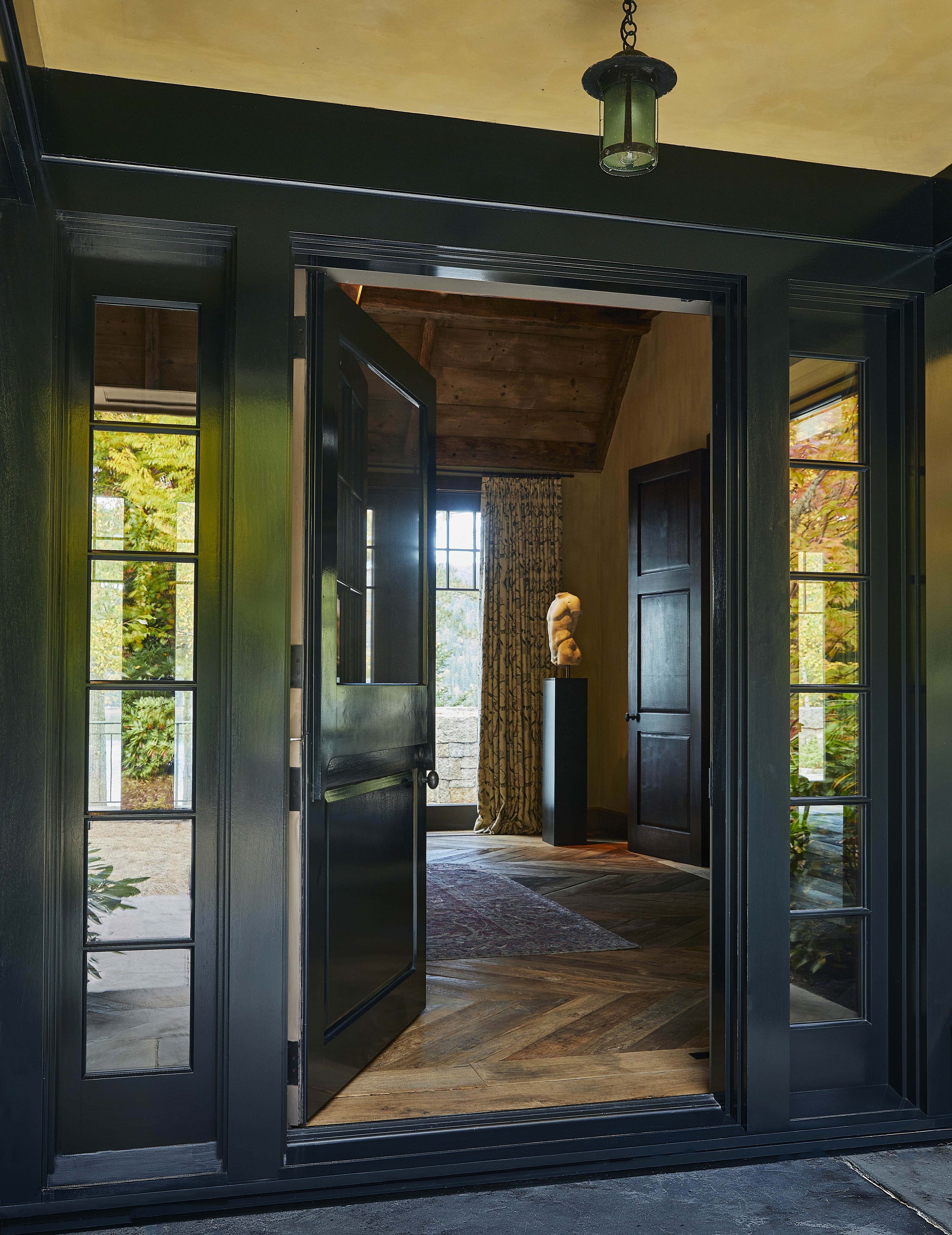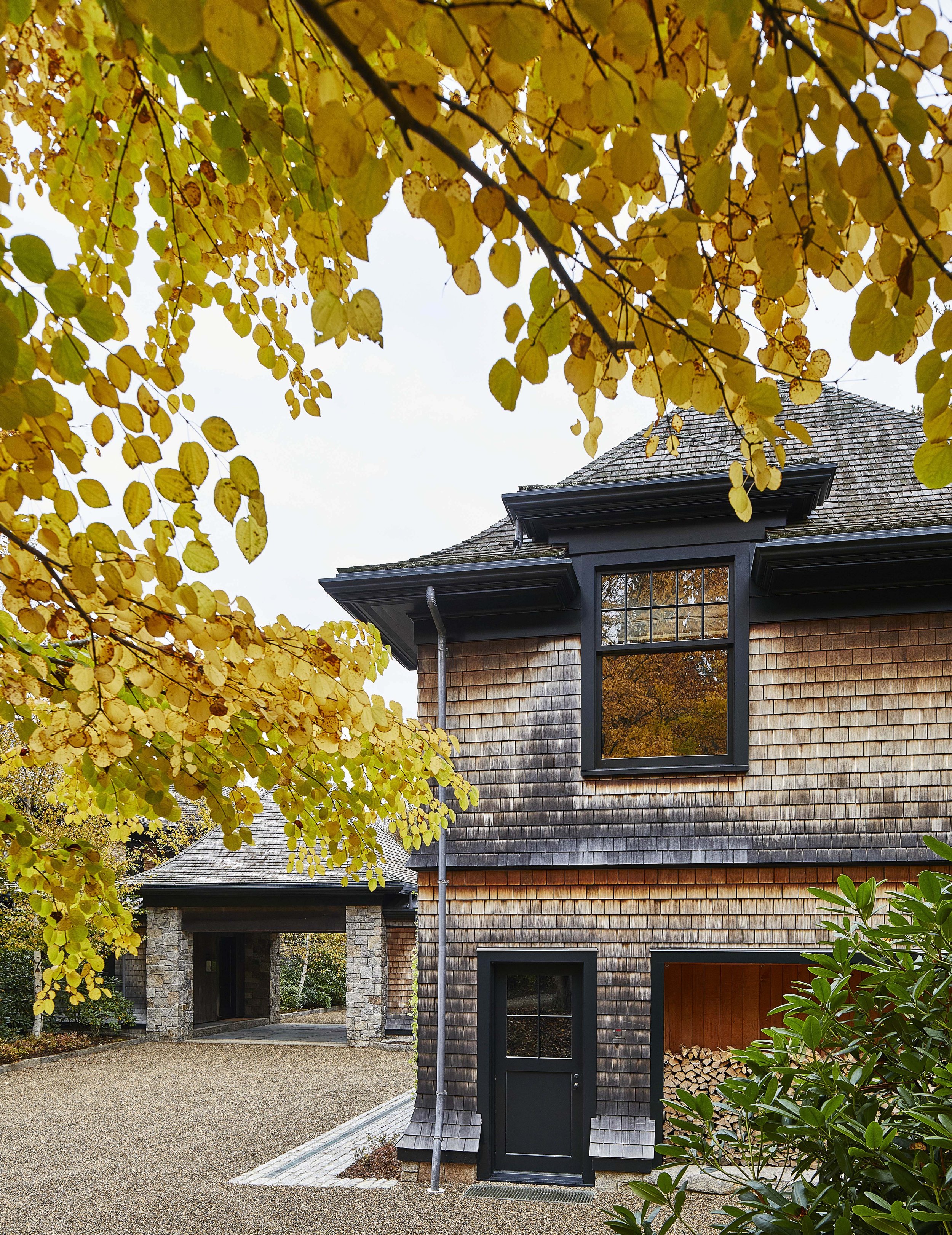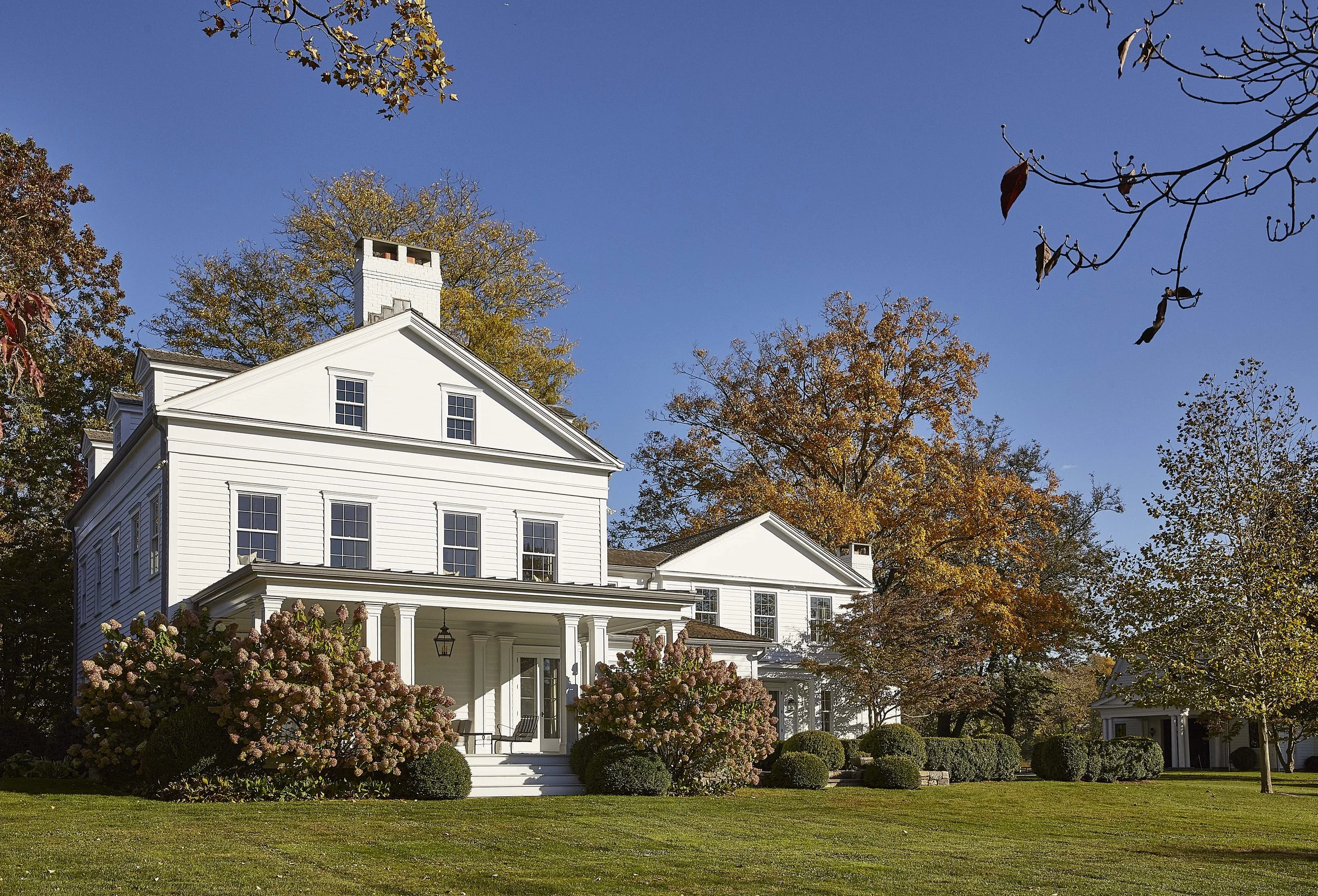
New Coastal Home
New England
Builder: Mike Temple Inc.
Interior Designer: Axel Vervoordt
Landscape Architect: Dennis Bracale, Kennon Williams, & Emma Kelly Landscape
Photographer: William Abranowicz
Perched overlooking one of the most dramatic waterfronts in New England, this new summer cottage, crafted from shingle and stone, was designed to embrace the tranquil seasonal changes of its beautiful surroundings. The main house is a thoughtfully connected grouping of three hipped roof structures. The grounds feature winding pine needle paths, weathered stone steps, ancient apple trees, and vibrant cutting gardens. These paths lead to a gardener’s workshop and two separate studios designated for work and contemplation.
The main house, with interiors designed by Belgian designer, gallerist and antiquarian Axel Vervoordt, offers rooms with scenic views framed by mature trees that shield the house from the western sun. The residence includes three elegant bedroom suites and a two-bedroom apartment situated above a carriage house, linked to the main residence by a stone and timber-framed porte cochère. With its sweeping hipped rooflines, the shingle-style home rests on a spacious terrace made of antique bluestone and granite, creating a seamless interaction between indoors and outdoors.
The outbuildings maintain the same material palette, featuring robust stone chimneys that appear to emerge naturally from the granite-strewn landscape. The overall impression is of a waterside village nestled within a woodland panorama of balsam, fir, and birch trees.


































