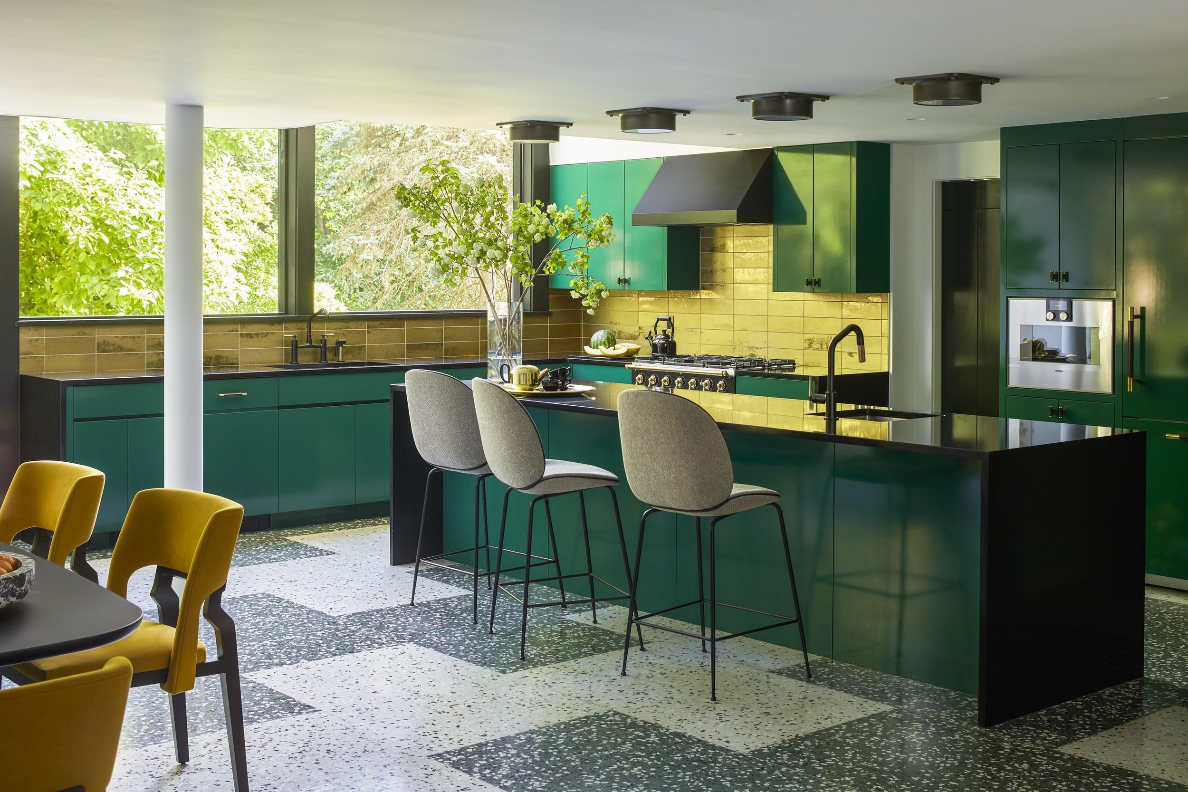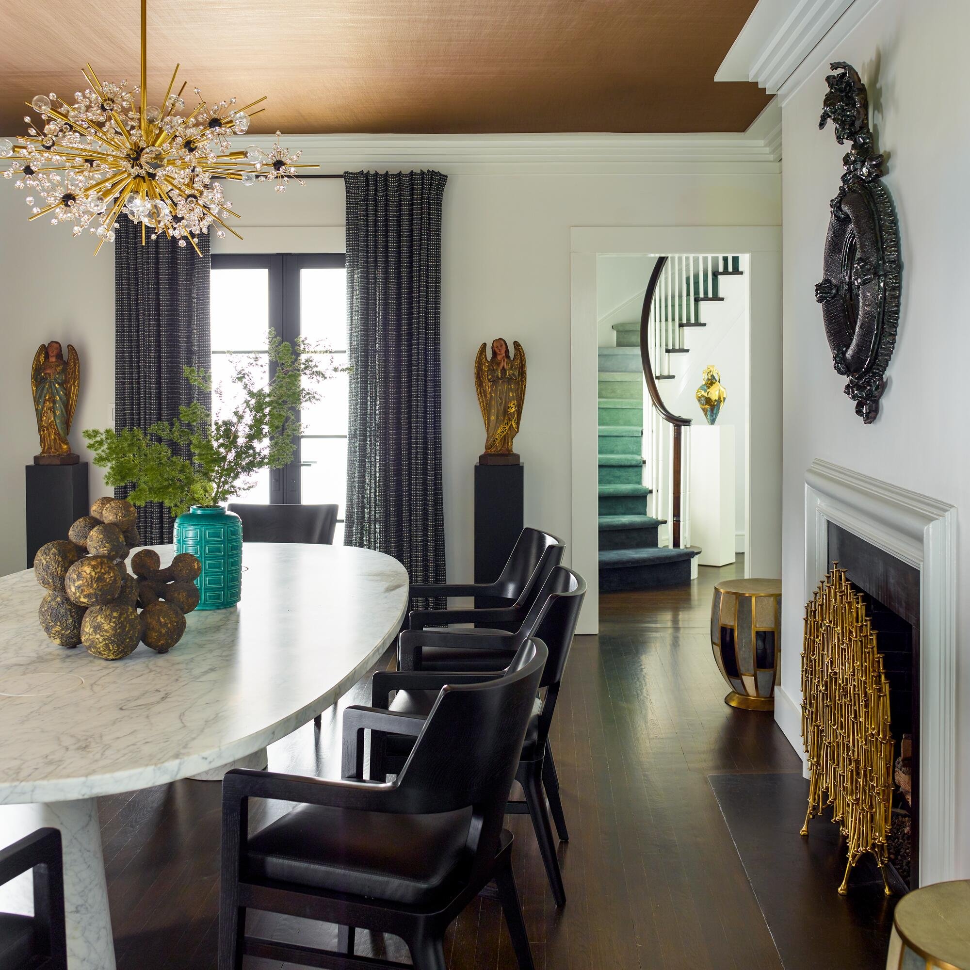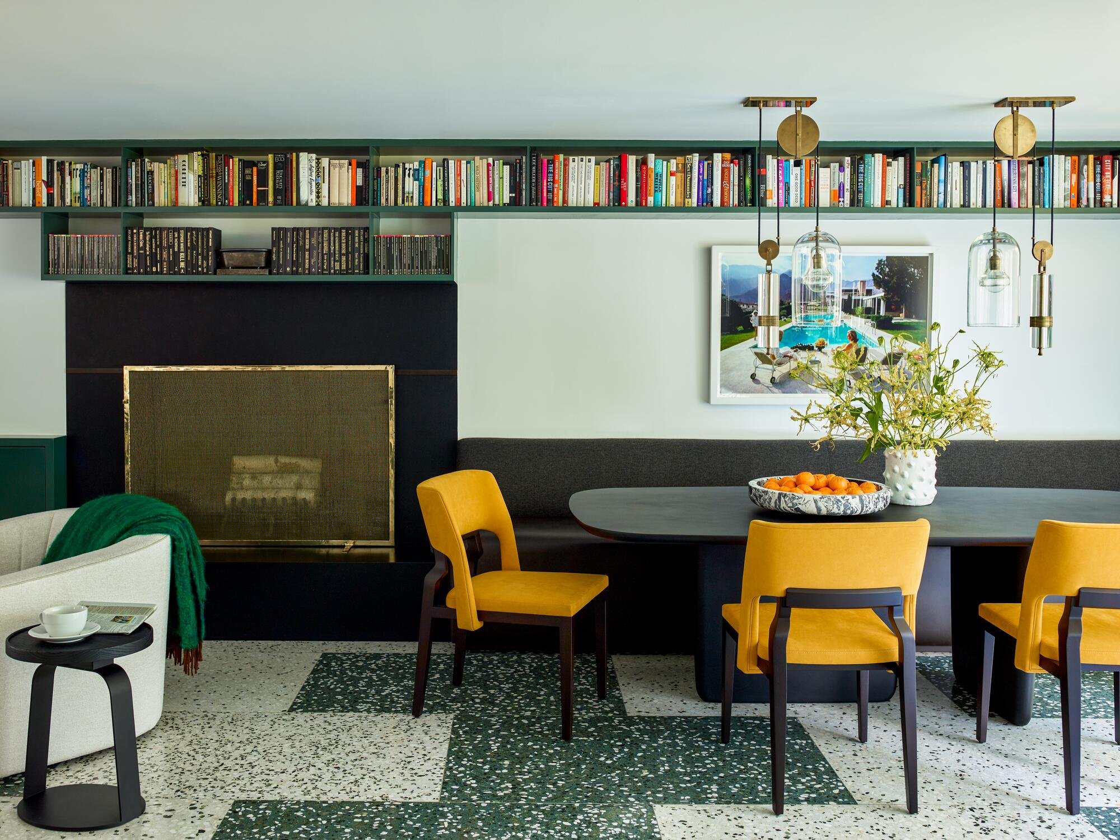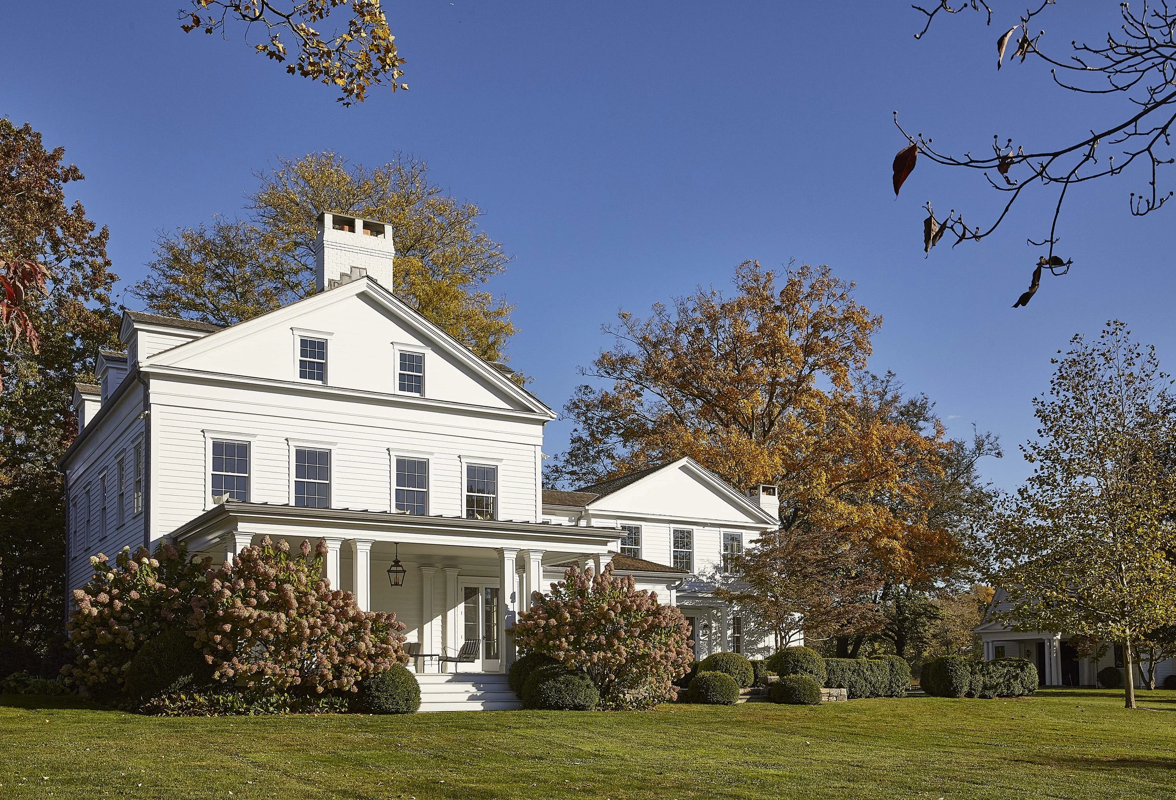
Mid-Century Renovation
Katonah, New York
Builder: Cusato Management
Interior Designer: Alberto Villalobos
Photographer: Eric Piasecki
This Wallace K Harrison house in Katonah, New York, was a complete gut renovation with newly organized spaces, exterior windows, and finishes. Harrison, the renowned architect of the United Nations General Assembly Building, The Metropolitan Opera House in New York City, and the master planner for the Empire Plaza in Albany, created the additions to this 1920s petit Georgian home. As an homage to his days in the US Navy and his penchant for modern design, Harrison designed a curvilinear addition to this private residence in the 1950s reminiscent of the cockpit of a battleship. Special care was taken to restore and emphasize the Harrison intervention by embracing the modernist and industrial provenance of his design.
Working with Interior decorator, Alberto Villalobos, The interiors were updated to reflect the chic, contemporary taste of the new owner and make room for her extensive collection of fine art photography. Rooms were designed to be individualistic with a controlled range of color and materials. The original 1930s brick residence was refurbished to better align with the mid-century Harrison addition, while restoring existing architectural and interior elements that were reflective of its time.












